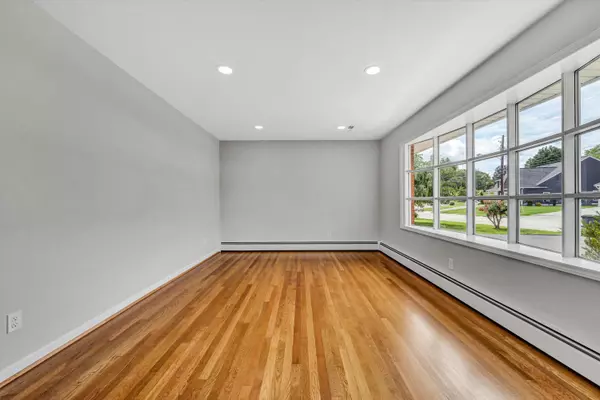$340,000
$349,950
2.8%For more information regarding the value of a property, please contact us for a free consultation.
510 Chamberlain LN Salem, VA 24153
3 Beds
2.1 Baths
1,875 SqFt
Key Details
Sold Price $340,000
Property Type Single Family Home
Sub Type Single Family Residence
Listing Status Sold
Purchase Type For Sale
Square Footage 1,875 sqft
Price per Sqft $181
Subdivision Forest Lawns
MLS Listing ID 920076
Sold Date 09/16/25
Style Ranch
Bedrooms 3
Full Baths 2
Half Baths 1
Construction Status Completed
Abv Grd Liv Area 1,250
Year Built 1965
Annual Tax Amount $4,199
Lot Size 0.280 Acres
Acres 0.28
Property Sub-Type Single Family Residence
Property Description
Beautifully remodeled 3 bedroom, 2-1/2 bath home with gleaming hardwood floors. Kitchen and all baths have been remodeled with kitchen featuring dishwasher, range/oven, refrigerator, and built-in microwave. Downstairs den boasts a brick fireplace with gas logs as well as a new split air conditioning system. There is an unfinished basement area perfect for storage. Concrete patio can be accessed from den for easy entertaining. Carport perfect for entertaining as well. Brick & vinyl for ease of maintenance.
Location
State VA
County City Of Salem
Area 0300 - City Of Salem
Rooms
Basement Walkout - Full
Interior
Interior Features Breakfast Area, Gas Log Fireplace, Masonry Fireplace
Heating Heat Pump Gas
Cooling Central Cooling
Flooring Laminate, Wood
Fireplaces Number 1
Fireplaces Type Den
Appliance Dishwasher, Microwave Oven (Built In), Range Electric, Refrigerator
Exterior
Exterior Feature Patio, Paved Driveway
Parking Features Carport Attached
Pool Patio, Paved Driveway
Building
Lot Description Level Lot
Story Ranch
Sewer Public Sewer
Water Public Water
Construction Status Completed
Schools
Elementary Schools G. W. Carver
Middle Schools Andrew Lewis
High Schools Salem High
Others
Tax ID 57-3-4
Read Less
Want to know what your home might be worth? Contact us for a FREE valuation!

Our team is ready to help you sell your home for the highest possible price ASAP
Bought with RE/MAX REAL ESTATE ONE
GET MORE INFORMATION






