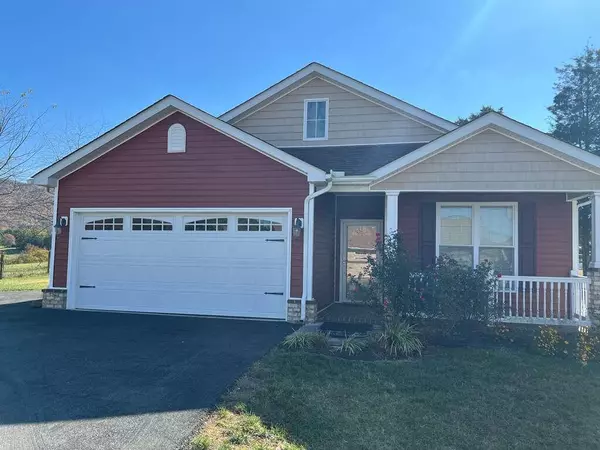
1196 Cardiff CT Roanoke, VA 24019
3 Beds
2 Baths
1,732 SqFt
UPDATED:
Key Details
Property Type Single Family Home
Sub Type Single Family Residence
Listing Status Active
Purchase Type For Sale
Square Footage 1,732 sqft
Price per Sqft $256
Subdivision The Village At Tinker Creek
MLS Listing ID 922669
Style 1 Story,Ranch
Bedrooms 3
Full Baths 2
Construction Status Completed
Abv Grd Liv Area 1,732
Year Built 2019
Annual Tax Amount $3,590
Lot Size 0.350 Acres
Acres 0.35
Property Sub-Type Single Family Residence
Property Description
Location
State VA
County Roanoke County
Area 0210 - Roanoke County - North
Interior
Interior Features Breakfast Area, Cathedral Ceiling(s), Ceiling Fan(s), Central Vacuum, Walk-In Closet(s)
Heating Heat Pump Electric
Cooling Central Air, Heat Pump Electric
Flooring Carpet, Tile - i.e. ceramic, Wood
Fireplaces Number 1
Fireplaces Type Gas Log, Great Room
Appliance Clothes Dryer, Clothes Washer, Dishwasher, Garage Door Opener, Microwave Oven (Built In), Refrigerator
Exterior
Exterior Feature Fenced Yard, Nat Gas Line Outdoor, Patio, Paved Driveway, Sunroom
Parking Features Garage Attached
Pool Fenced Yard, Nat Gas Line Outdoor, Patio, Paved Driveway, Sunroom
View Mountain(s), Sunrise, Sunset
Building
Lot Description Cleared, Level
Story 1 Story, Ranch
Sewer Public Sewer
Water Public
Construction Status Completed
Schools
Elementary Schools Mountain View
Middle Schools Northside
High Schools Northside
Others
Tax ID 027.20-07-04.00-0000
Miscellaneous Cable TV,Cul-De-Sac,Private Road
GET MORE INFORMATION






